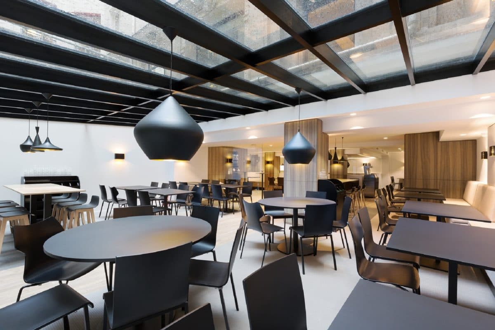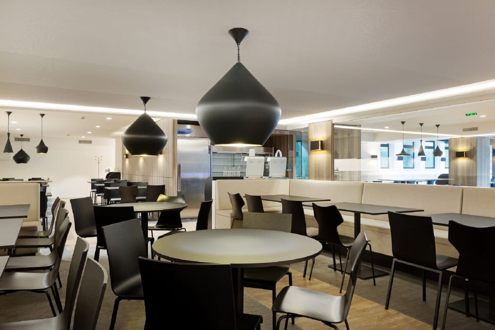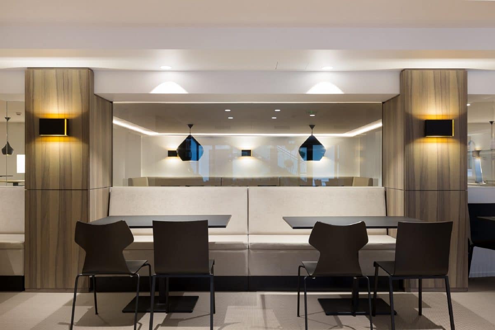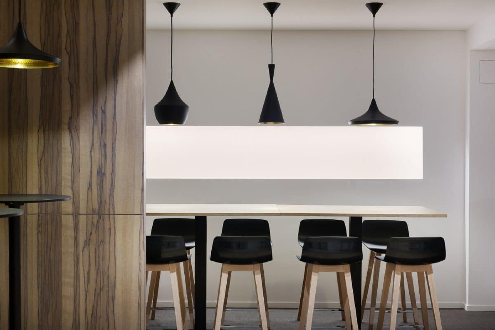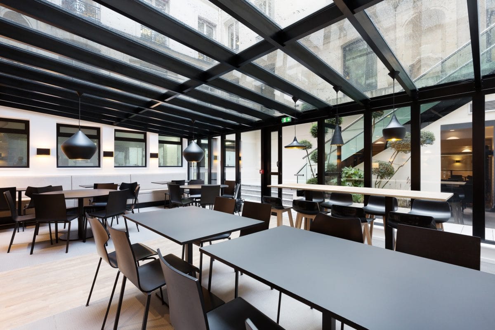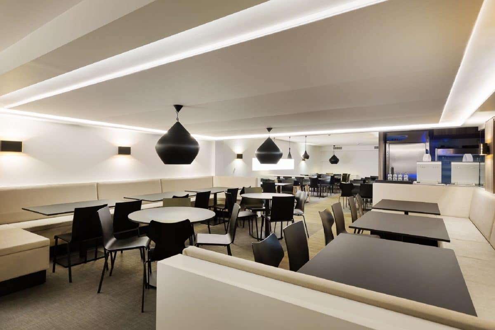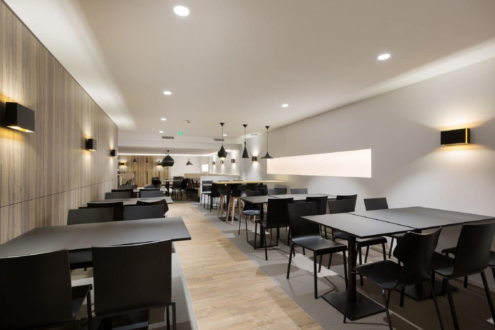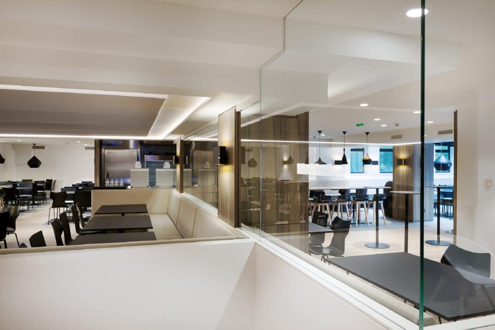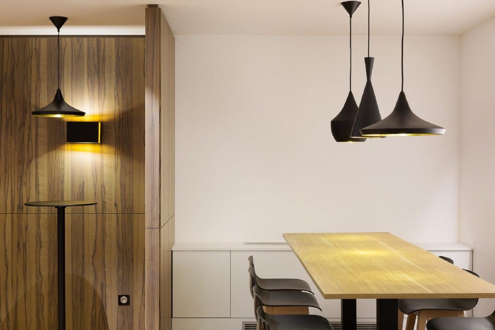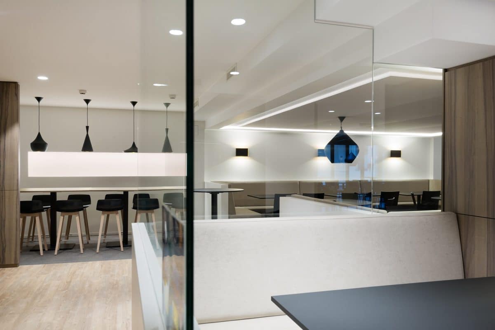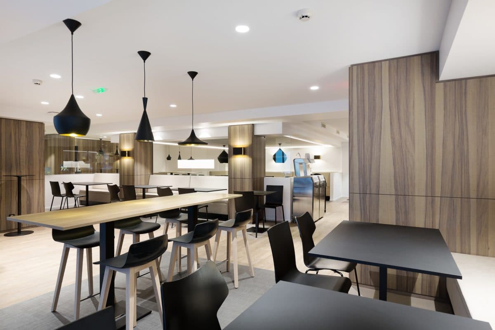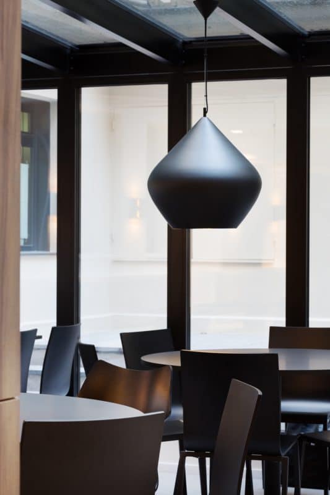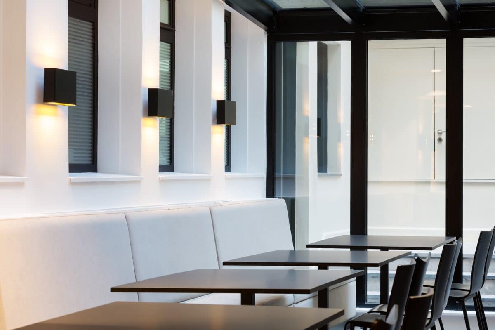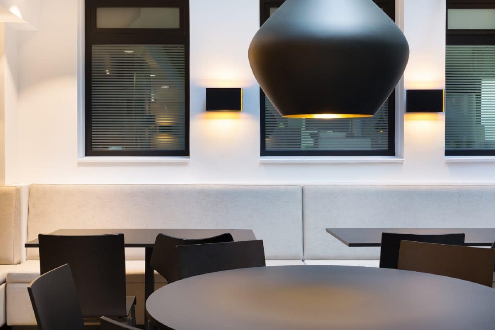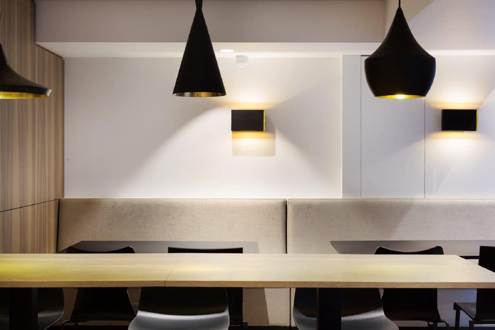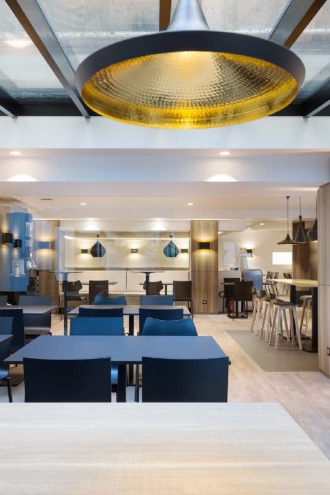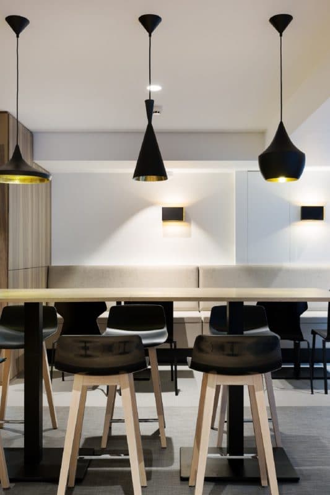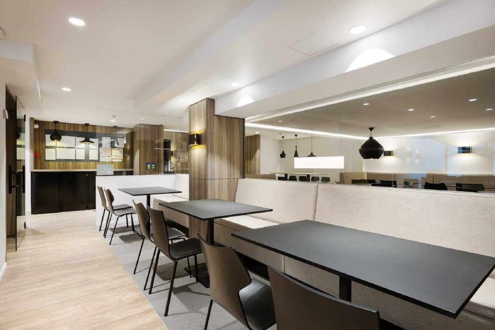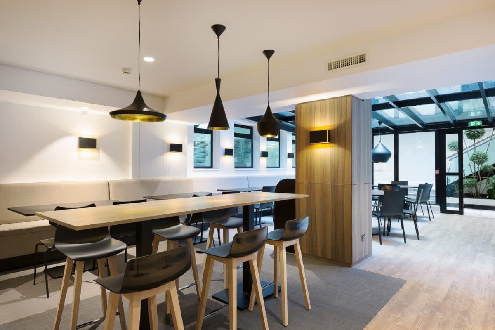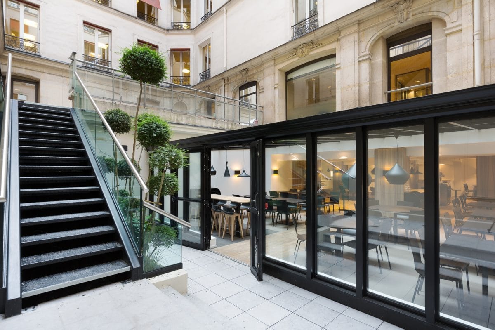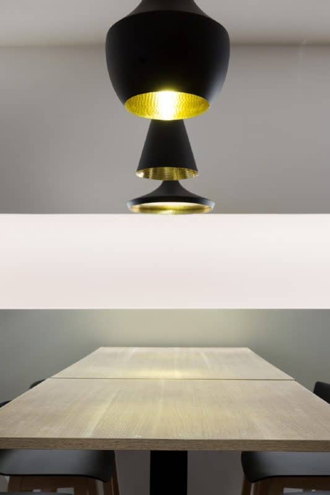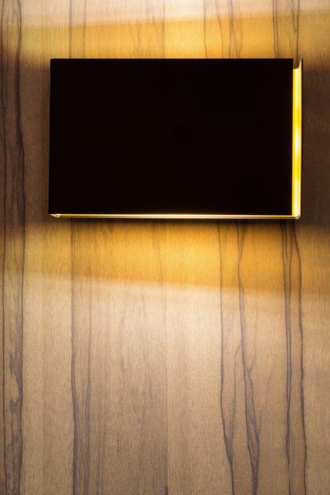Restaurant of Banque Lazard
Expansion, renovation and interior design of the corporate restaurant of Banque Lazard, in Paris 8.The old restaurant was very dark and poorly arranged.
The customer’s desire was to have two separate spaces in the same refectory and to enlarge the set in order to accommodate more people during the service.
Used to work together on several projects, Isabelle Farran and Alexandra Ferrand-Eynard, an architect and interior designer, have sought to combine their experience to find the best solutions in terms of layout and decoration.
The project had an important black spot: a large concrete structure, low ceiling and not modifiable. The study made it possible to highlight this set and to make it the starting point of the study around which the whole project was articulated. This space has become the highlight of the project.
The enlargement by a large glass canopy in lacquered aluminum allowed a significant contribution of light. A very clear tint and a study of the lighting have allowed the creation of a space that today is coveted by people who come to lunch.
The know-how of the MODULAR design offices allowed a perfect staging of the lighting.

